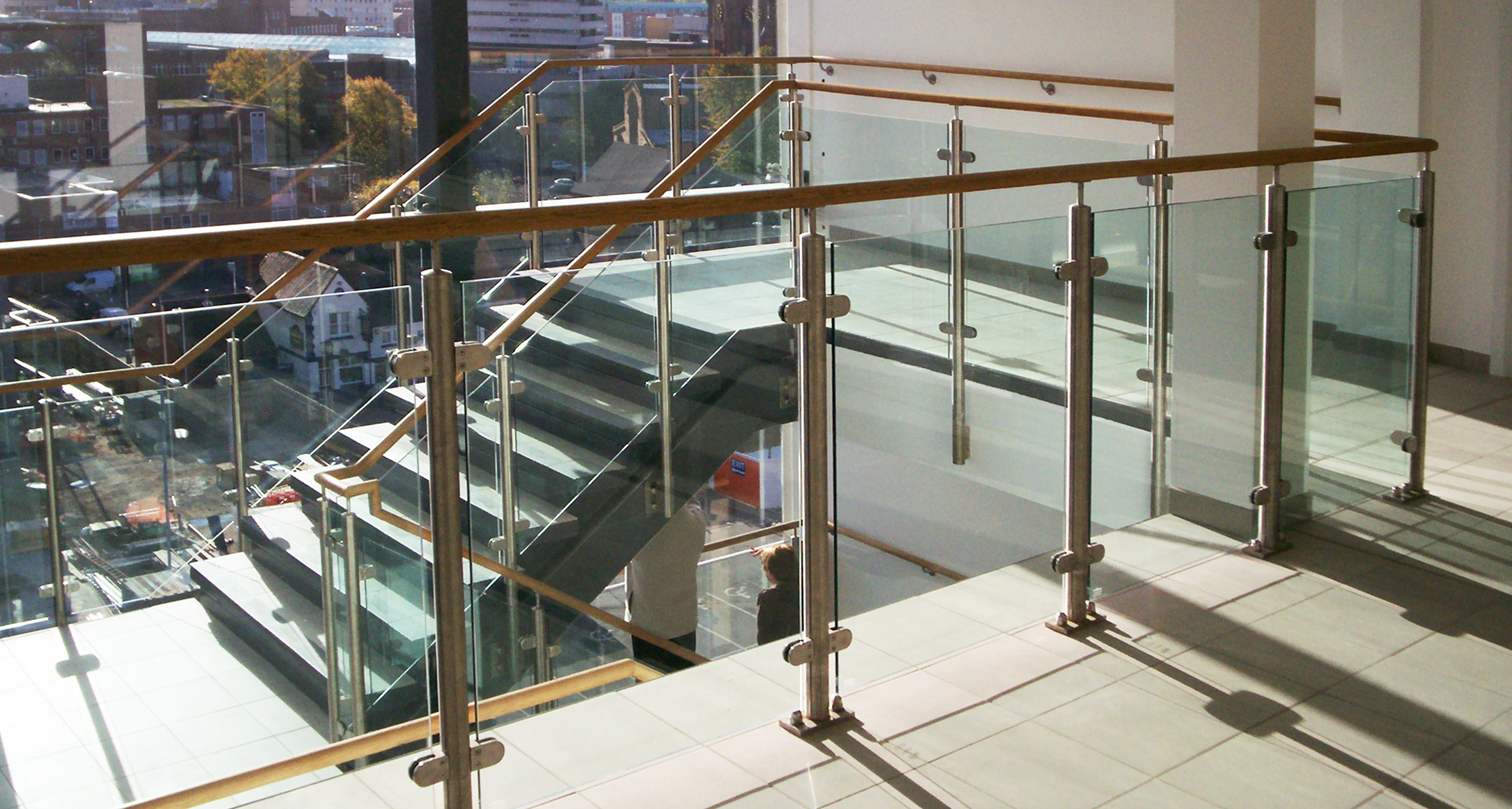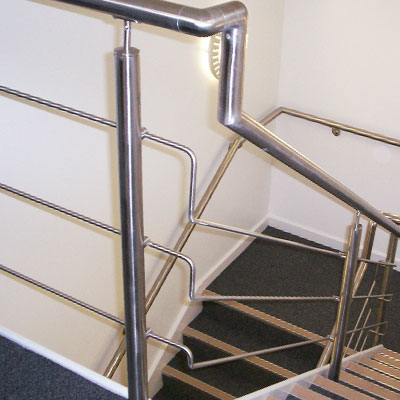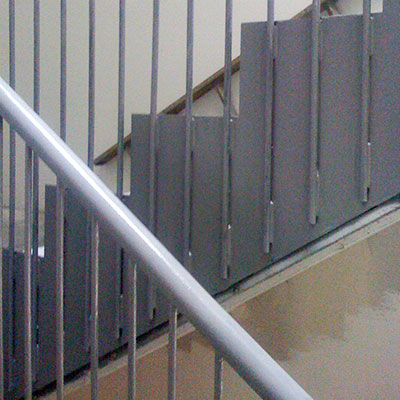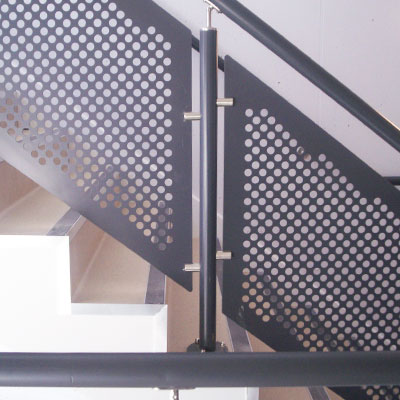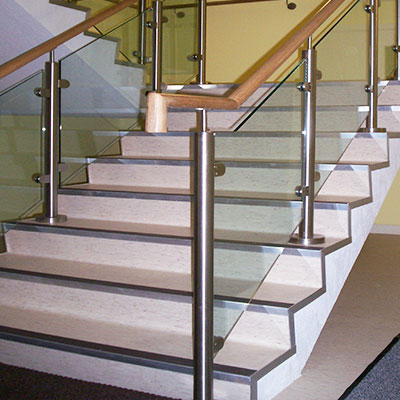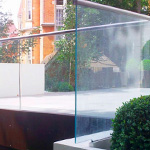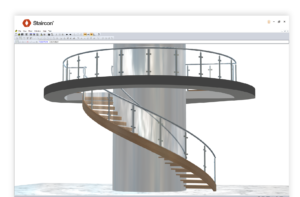Although building methods and styles have been subject to many changes over the centuries, the basic principles underlying stair-cases have remained the same. Formed of individual steps, they are a constructional element that allows differences of height to be overcome on foot. Staircases are subject to specific standards that can vary with the function of a building, and they can have different forms, depending on the geometry involved, the number of handrails, etc.
Where staircases constructed in concrete are built into external walls, the resistance to thermal conductivity will be reduced. In outer walls without an external layer of insulation, additional insulation strips should be incorporated at the edges of the stairs to avoid the occurrence of thermal bridges.
The systematic division of stairs into different types of construction serves not only as a basis for their design. It also shows that for every type of staircase, there is an optimum technical solution that meets the needs of safety and comfort, uniting these aspects with design considerations. Even if lifts and escalators have become everyday features of modern architecture, staircases will remain the conventional form of linking different levels. (Alejandro Restrepo-Montoya)



